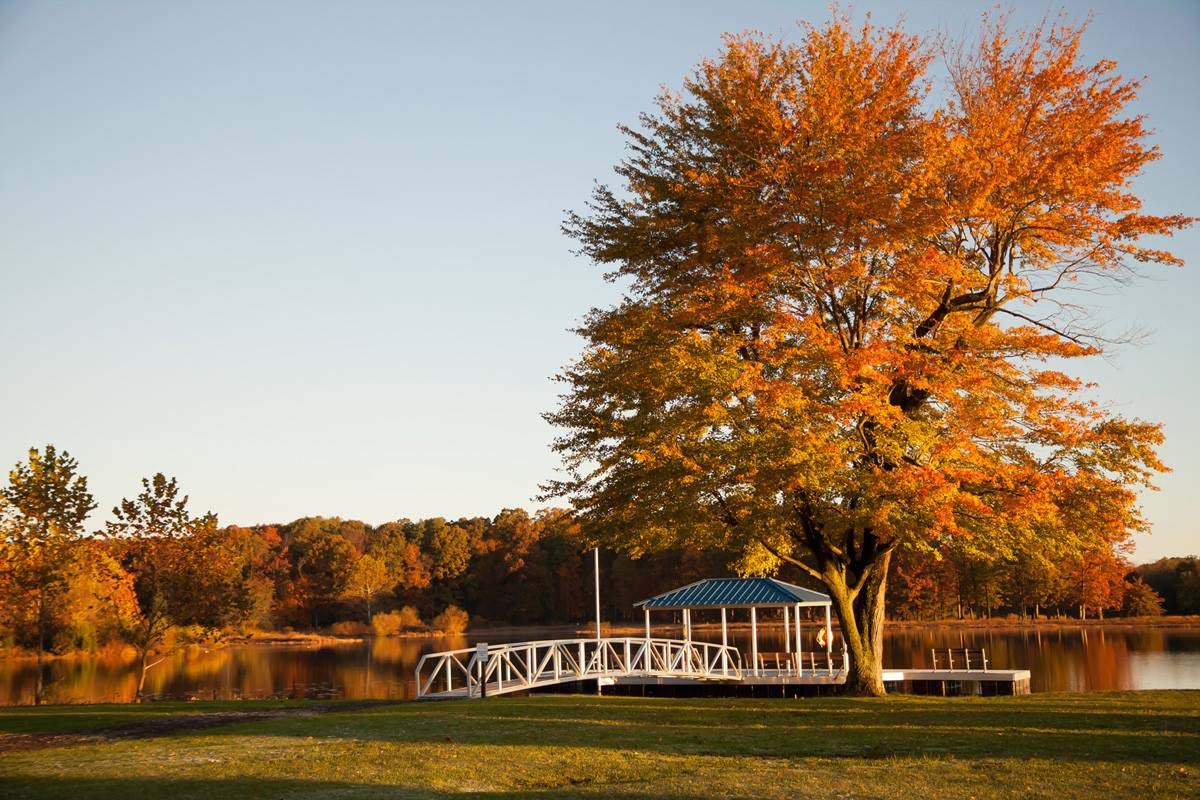Brookside is a 900-acre mixed-use development project near Lake Brittle. Upon completion, the development will include a total of approximately 1,000 housing units, as well as 55,000 square feet of commercial facilities, a community center and ten acres for public use. GROUPE has been providing numerous services to the Brookside project since its inception. Overall services include ALTA/ACSM boundary surveying, land planning, and preparing schematic and final site plans following appropriate land zoning regulations. GROUPE established section boundaries, wetland delineation and permitting, floodplain limits, lots, streets, commercial areas, parking and driveways. We also provided record plats with easements and rights of way, plans and profiles for streets within the development, house grading plans, E&S control plans, construction stakeout services, and landscape plans.
Parkway Design:
Our project team has prepared plans and profiles for a sector of Brookside Parkway, as a Class 5, four-lane divided road, extending approximately 11,000 linear feet through the property. Plans and profiles include grade establishment for the entire four-lane section as well as design of storm sewer, sanitary sewer, and water mains falling within or adjacent to the proposed right-of-way. The design includes erosion and sediment control, grading plans, landscape plans and pavement and striping plans, as well as culvert designs for the proposed stream crossing at Lake Ashby.
Sanitary Sewer:
GROUPE designed a sanitary sewer gravity collector main, pump station and force main for the Brookside project. The trunk main, pump and force main will serve various residential development sections within Brookside. We have prepared an overall sanitary sewer alignment plan for the entire project. Additional tasks included the preparation of an engineering report, securing pump station acceptance, and the required O&M manual.
