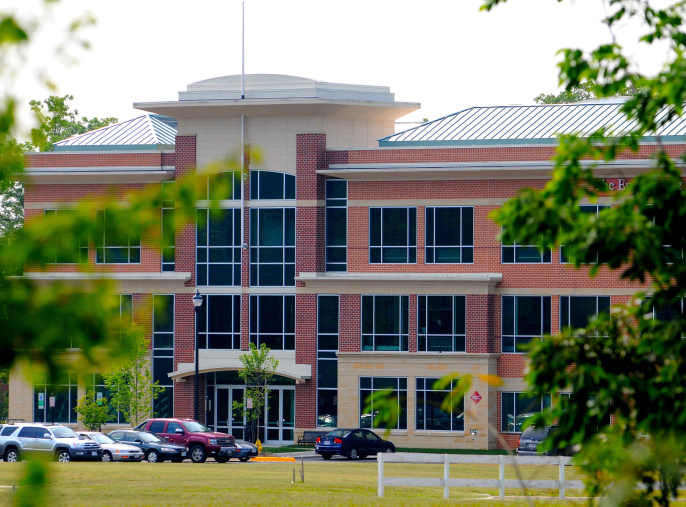GROUPE provided full land planning, engineering, boundary, topographic, and construction stakeout surveying for Catons Crossing; a premier 30-acre, upscale, mixed-use community in Eastern Prince William County, VA. The site consists of 412,000 square feet of office and retail space and has been ranked among the top 25 largest construction projects by the Washington Business Journal. The project combined Traditional Neighborhood Design (TND) concepts providing Class A office, retail, and residential uses with sympathetic architecture features, which offer residents and visitors a unique live/work experience.
GROUPE provided ongoing teams for the development and guided the process from inception through construction. Our responsibilities included:
- Our planning staff worked closely with the architect on building design and establishing design guidelines to set the tenor for the project. We set forth building standards and landscape forms to ensure cohesive open space areas, including scenic pathways, and usable public open space.
- Preserved natural habitats by ensuring specimen trees were protected and eliminated all wetland disturbance.
- Provided land planning and engineering services to obtain County approval of rezoning application and preliminary site layout.
- Established property boundaries, wetland delineation, lots, streets, commercial areas, parking, and driveways.
- Provided Engineering to set road grades, as well as overall site design parameters such as sanitary sewer outfall and mass grading.
- Prepared and processed construction plans through the Prince William County plan approval process. Secured approvals by VDOT the Prince William County Service Authority.
- Completion of detailed landscape plans as coordinated with and approved by the Caton’s Architectural Review Board.
- Provided support for the development, including clarification and resolution to construction issues, and field revisions, and acted as the liaison between the Client and Prince William County for permit submission and preparation of as-built plans.
- Prepared the schematic and final site plans for multiple project phases following appropriate zoning and proffers.
- Designed a comprehensive stormwater management system.
- Provided record plats with easements and rights of way, plans and profiles for all streets within the development.
- Designed the private street network to support the various land uses and to encourage traffic calming.
- Kept intersection and entranceway road dimensions to a minimum to reduce traffic speed and improve pedestrian safety within the property.
- Designed the parking with the resident and visitor in mind to provide strategically placed on-street parking spaces, as well as convenient garages.
- Designed the site lighting, streetscape, and signage package.
